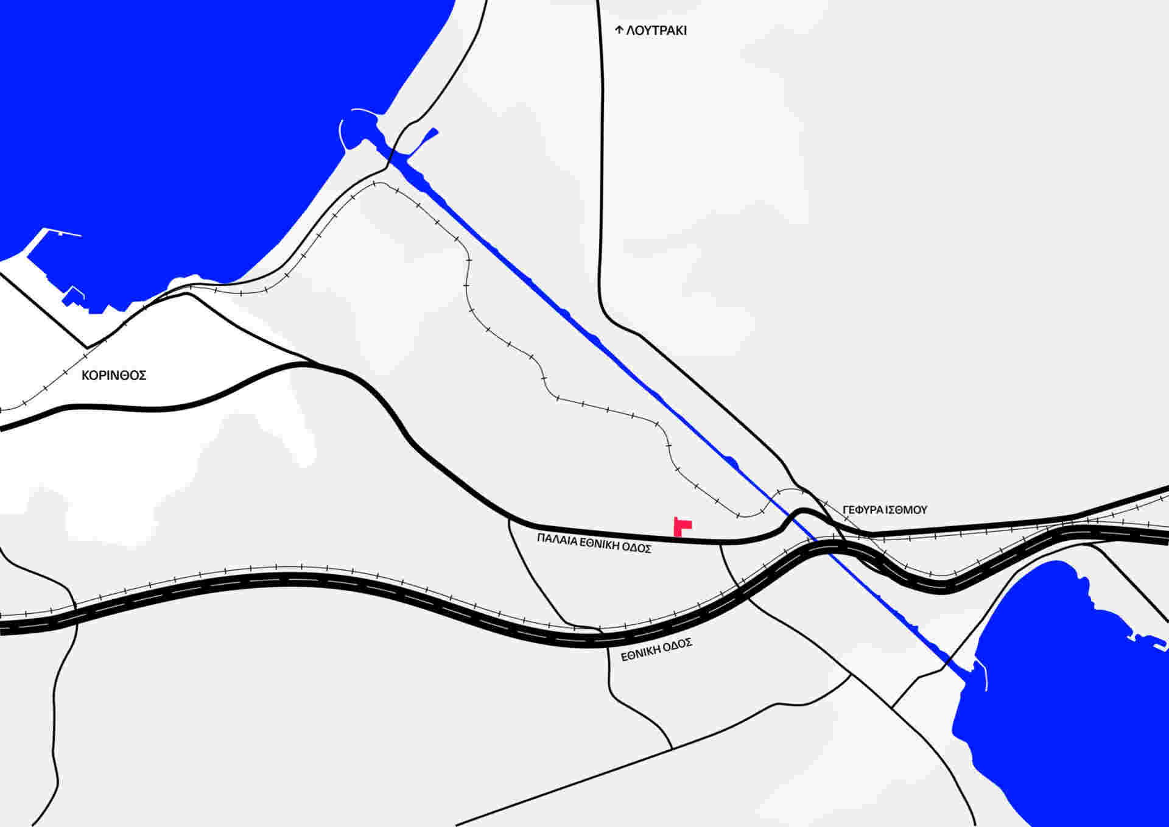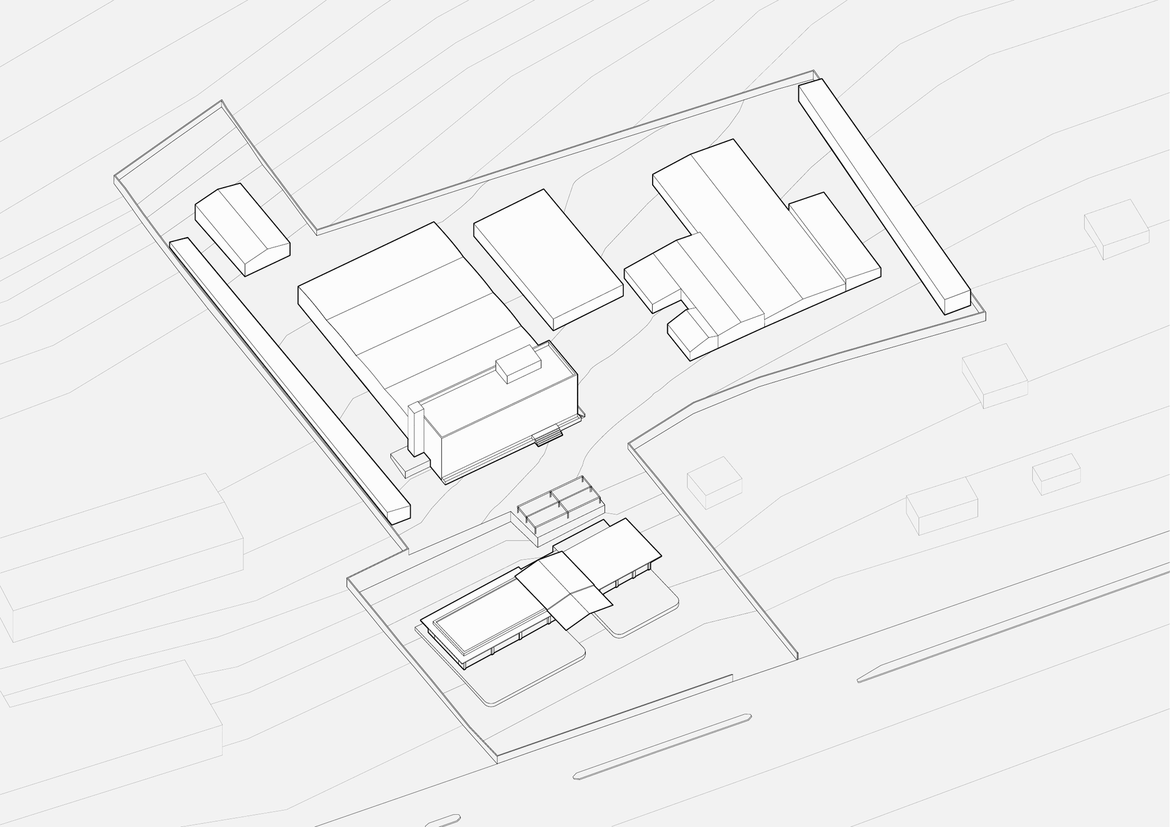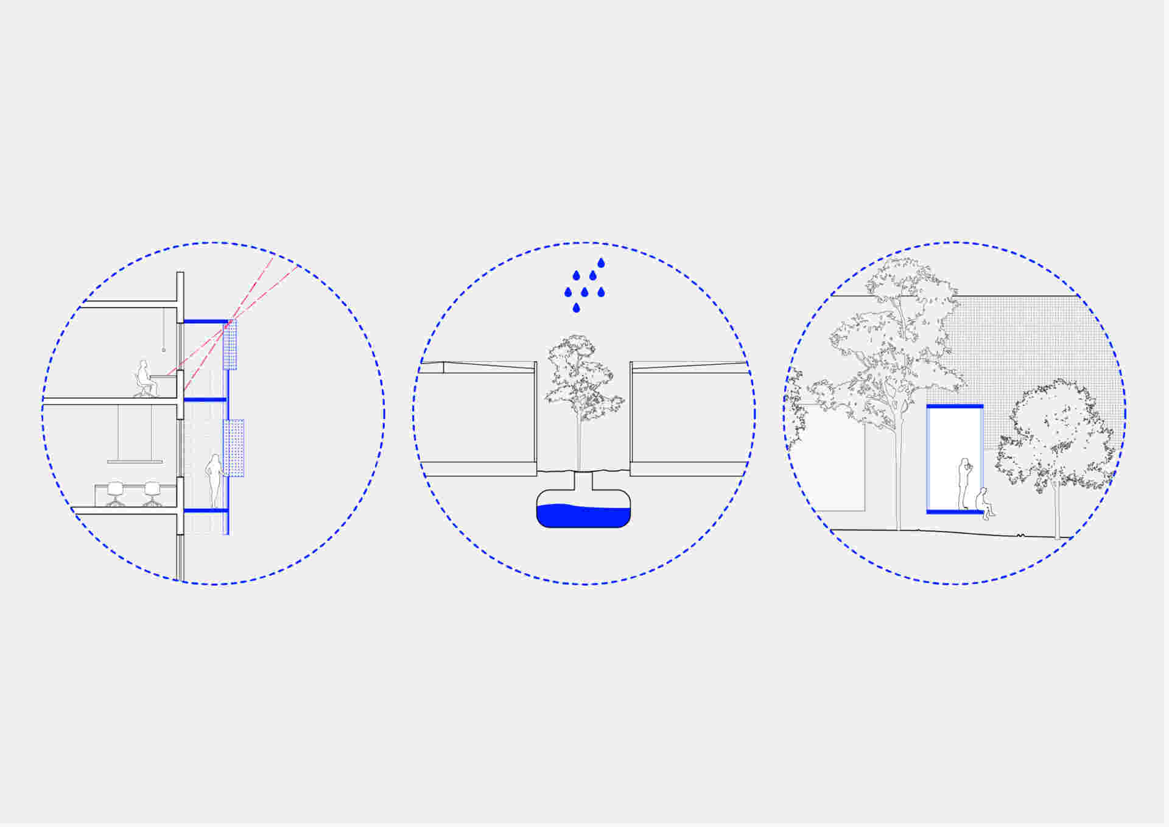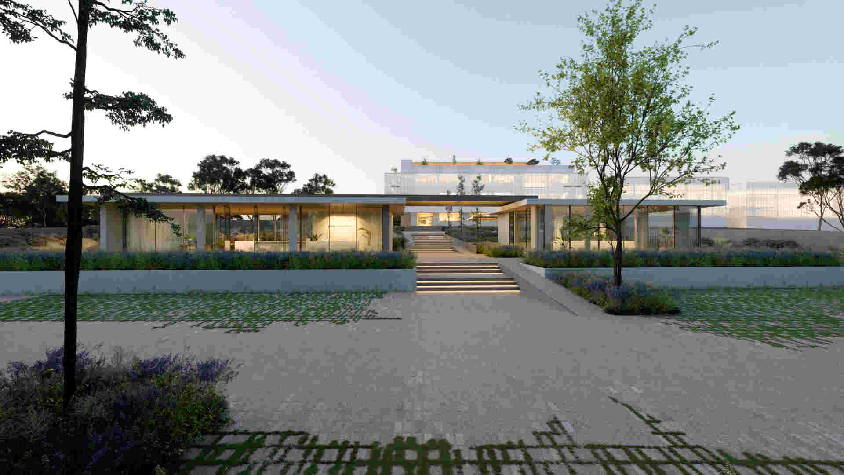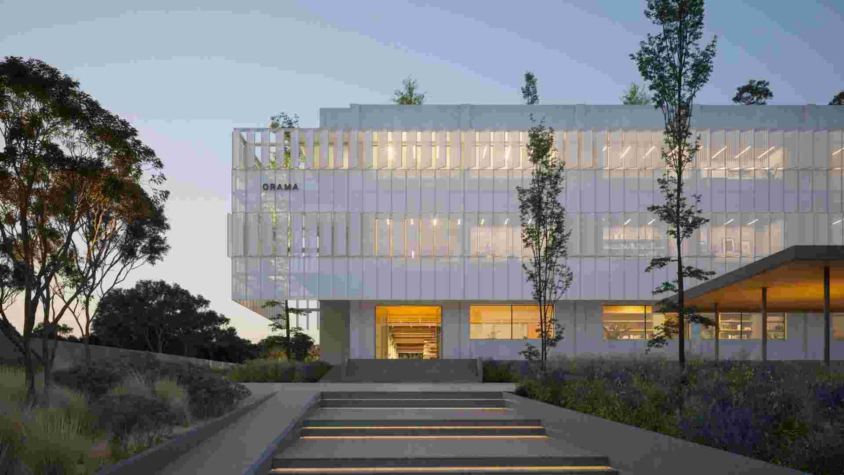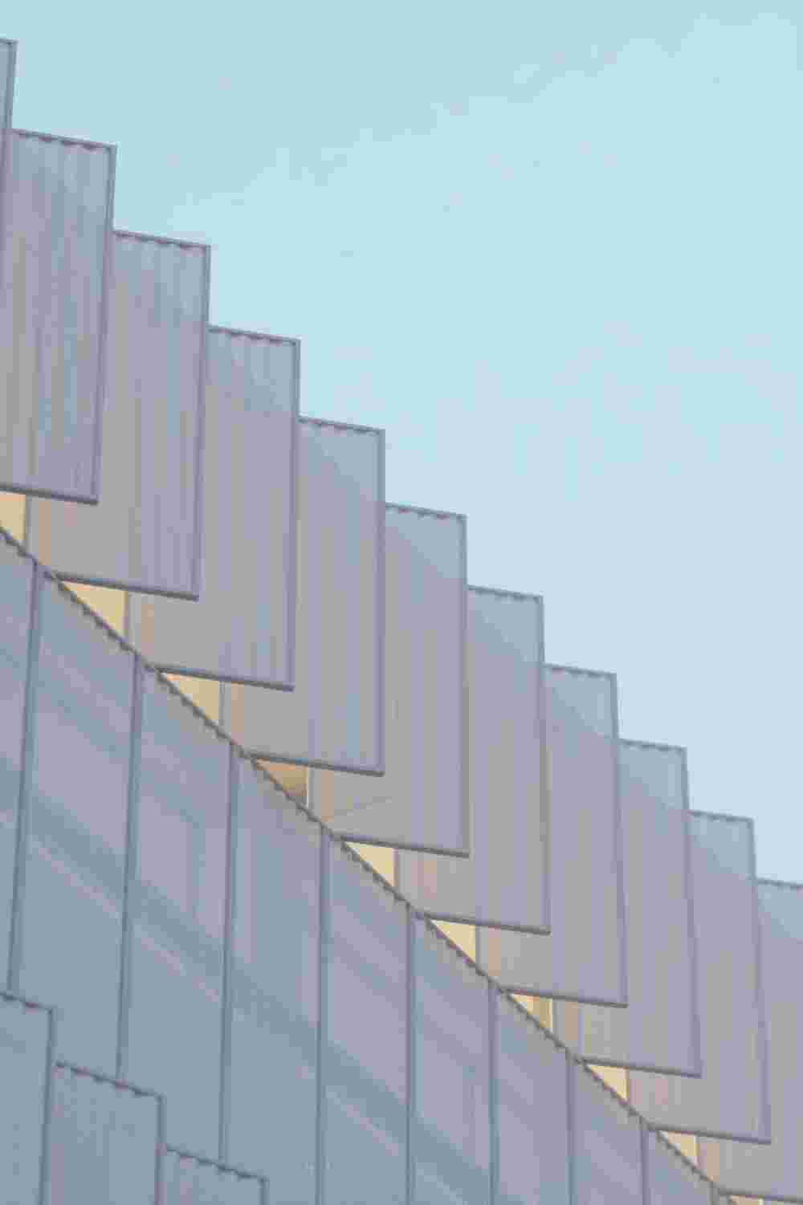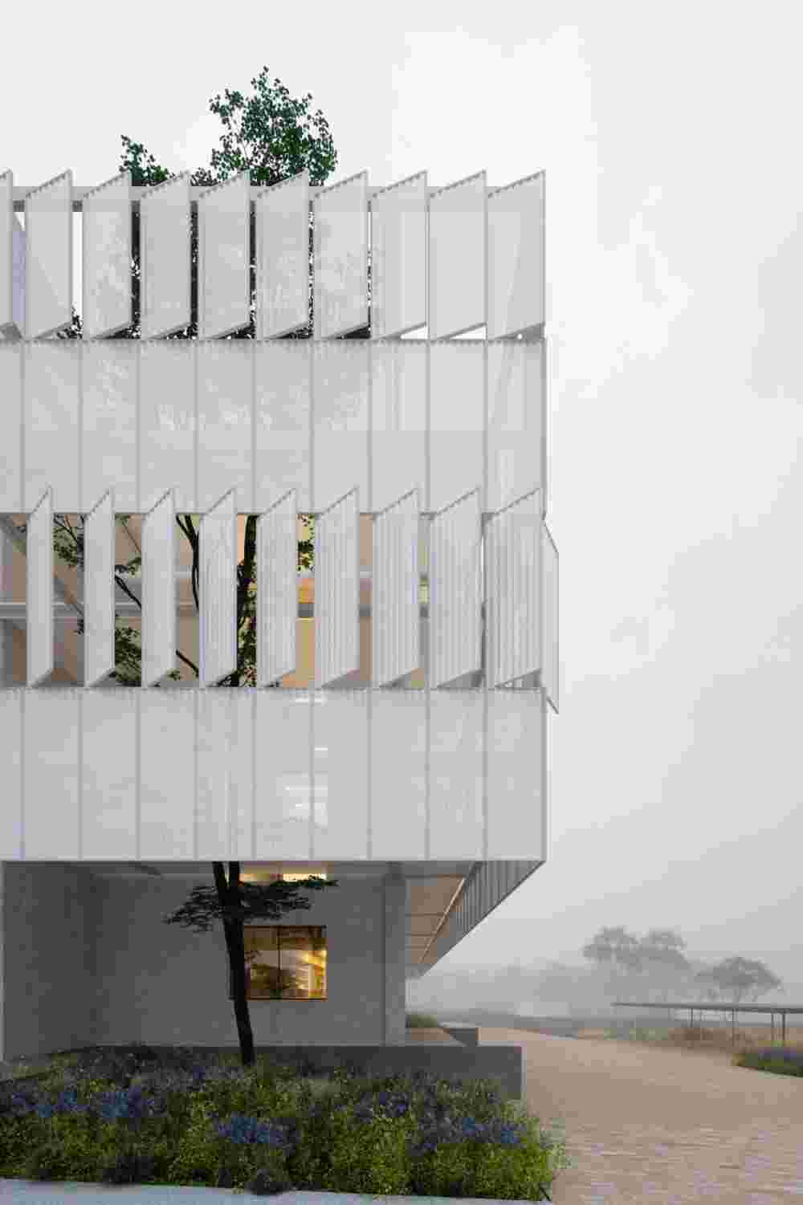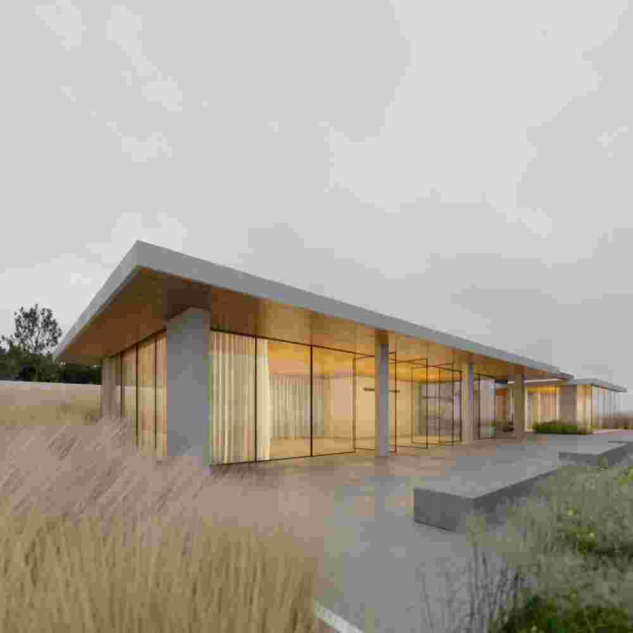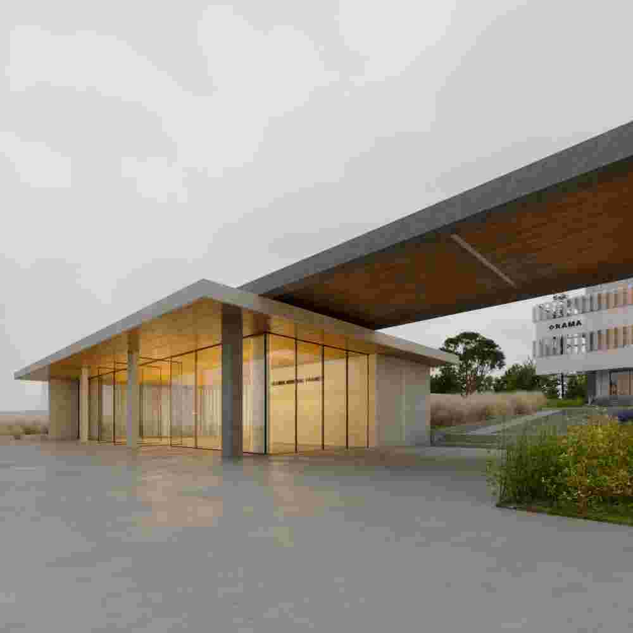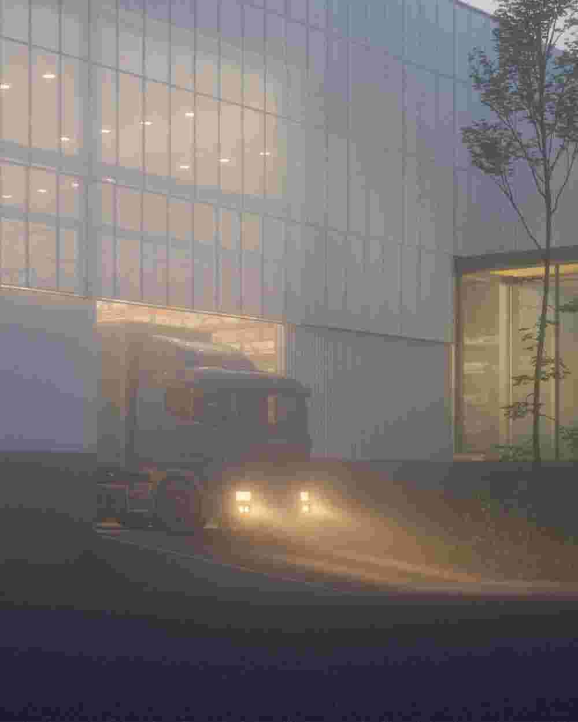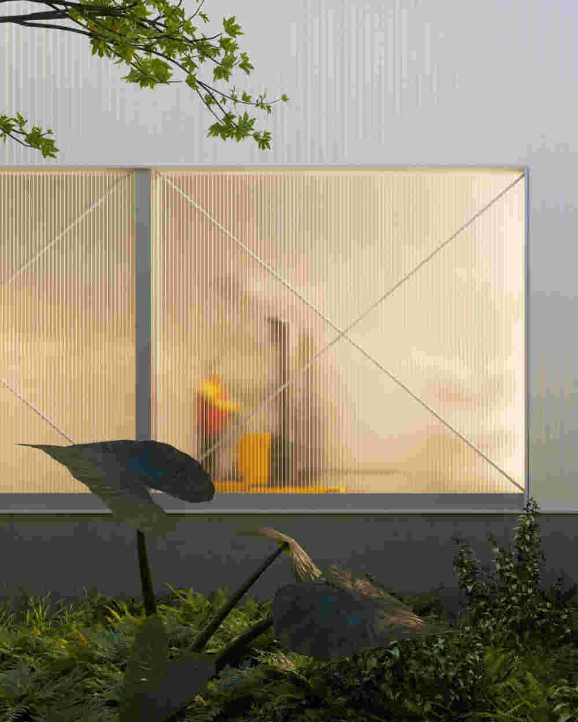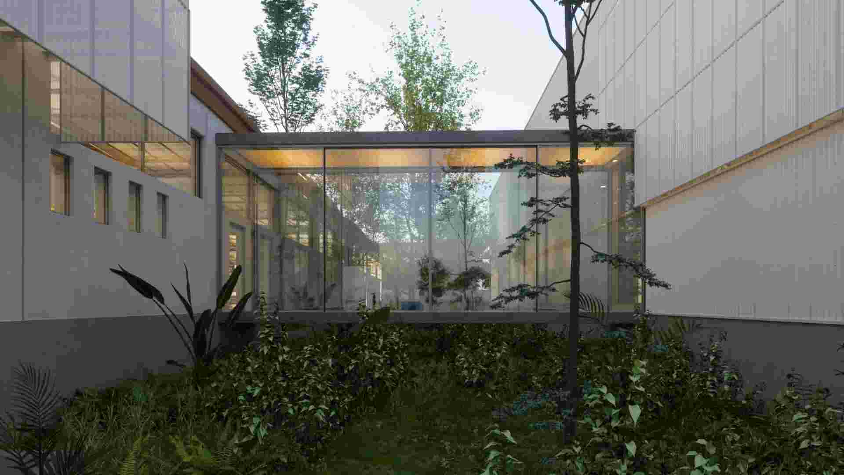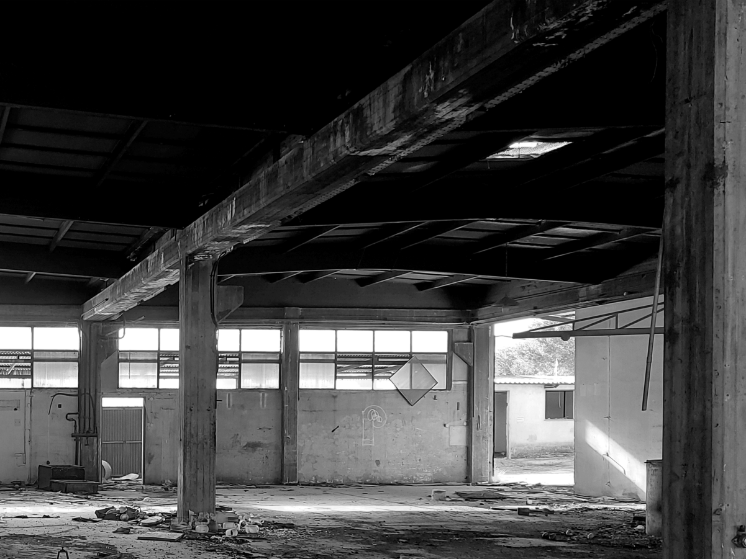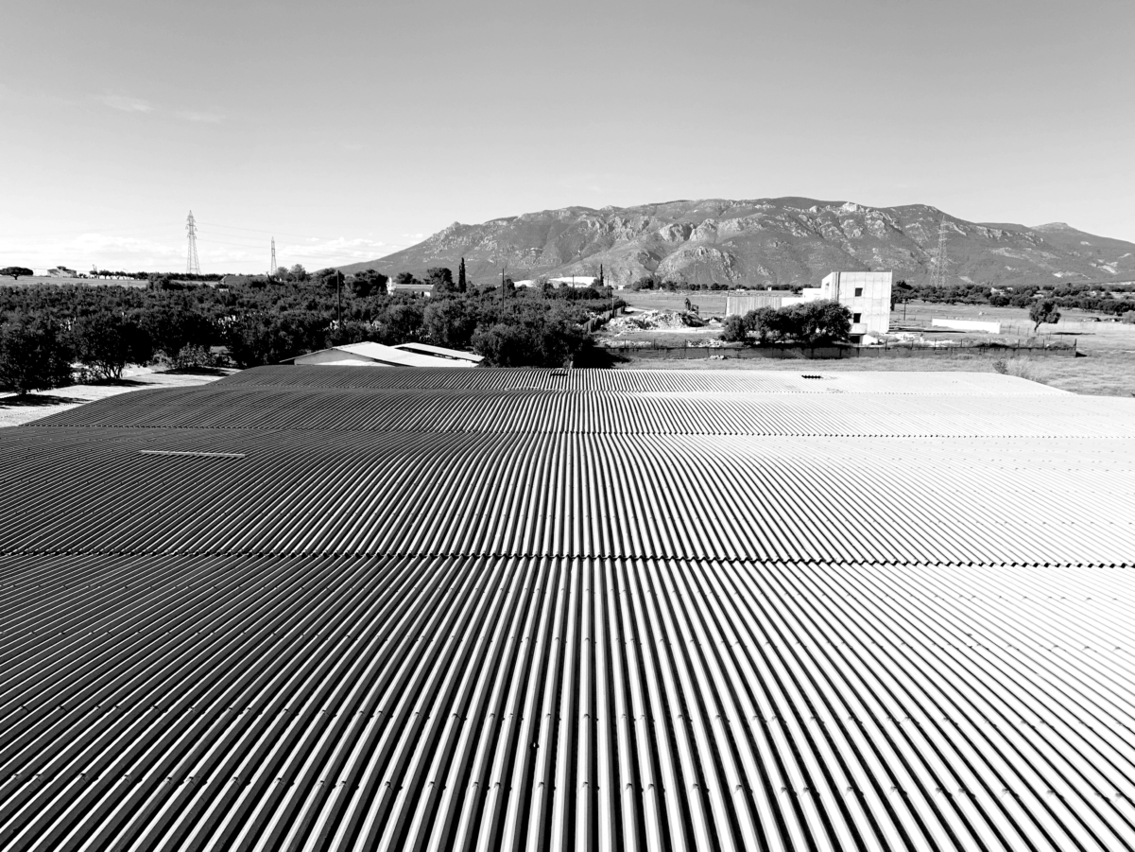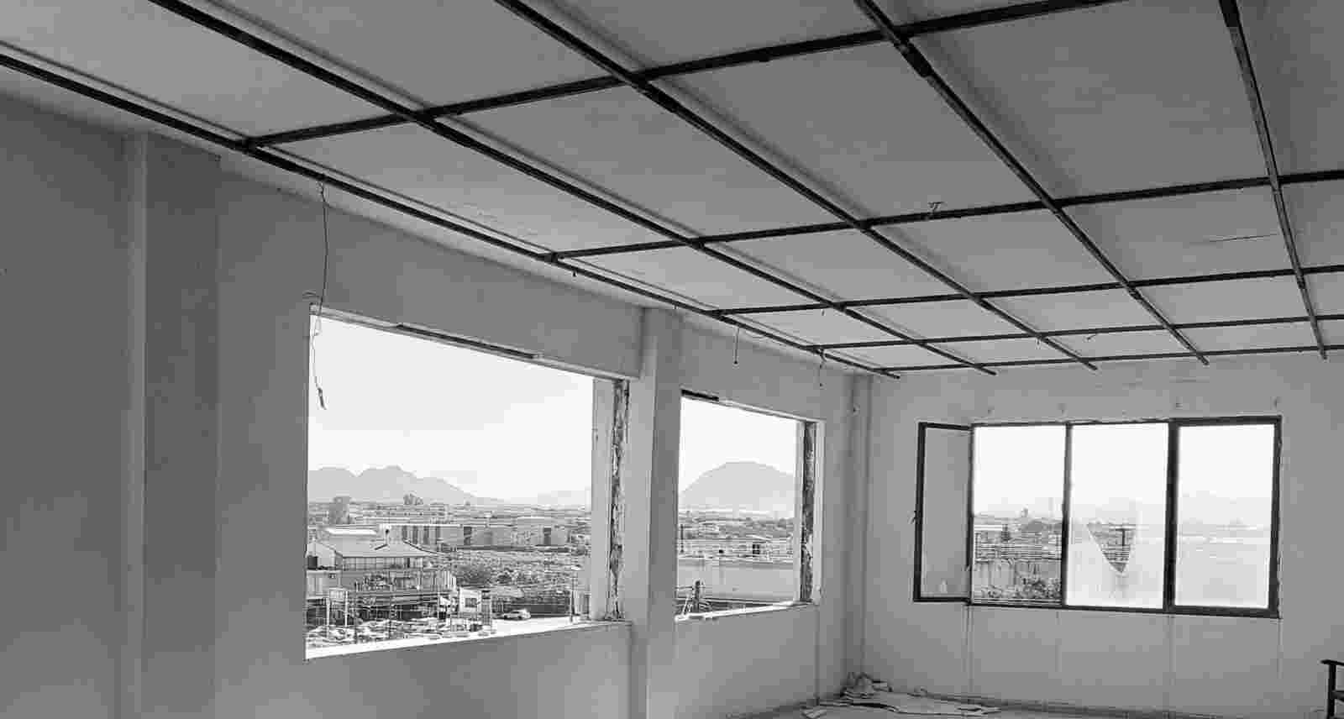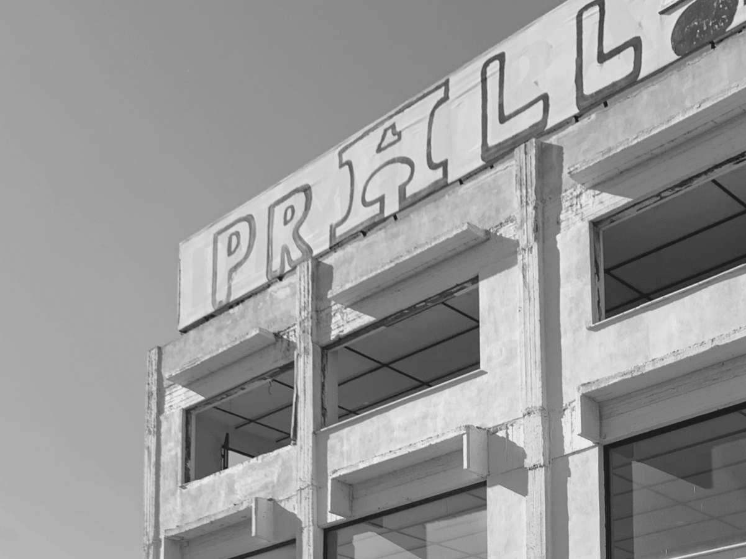Orama Minimal Frames is the leading Greek manufacturer of slim-profile aluminium systems. Since 2014 we are collaborating closely on all media and formats to expand the brand as the company grows internationally.
Reuse of a factory near the Corinth Canal
Architecture / Spatial Design
2025—In Progress
Architectural Design: Roza Giannopoulou, Eva Bolou, Yorgos Tzanetopoulos
3D Visualizations: GRAU Visuals
Editing & Sound Design: Panow Oikonomou
Construction: Orama Minimal Frames
Location: Corinth, Greece
Status: Under Construction
Built Area: 4.240 m2
Plot Area: 13.055m2
The reuse of a former lighting factory near the Corinth Canal for Orama Minimal Frames extends our long-standing collaboration with the company into the field of architecture. Guided by the idea of “green canals”, the design transforms the industrial complex into a porous landscape of buildings and open spaces, where production, research, and everyday work coexist with light, air, and vegetation.
Retaining the original timber structure and reinterpreting the site’s fragmented layout, the project reimagines industrial architecture as a humane and sustainable environment — one that connects people, landscape, and technology through a continuous spatial and visual experience.
